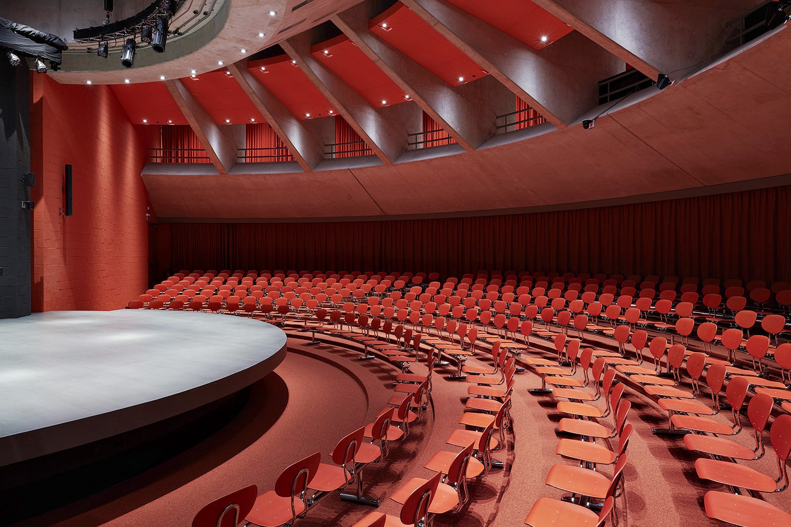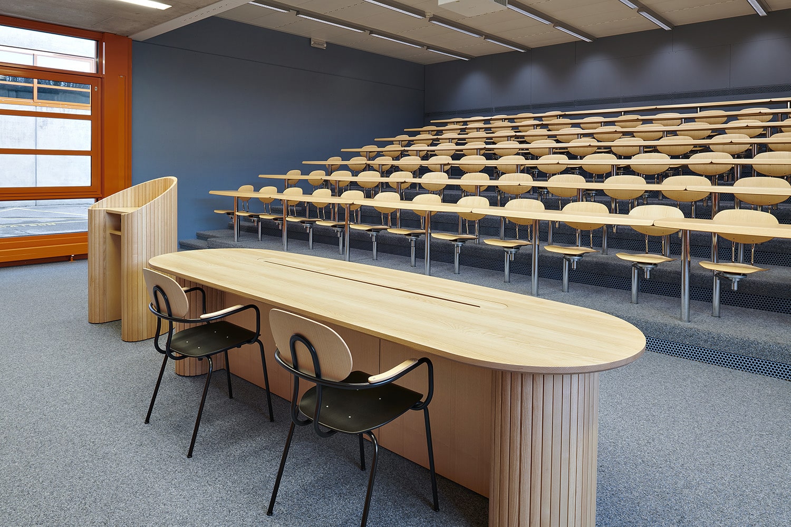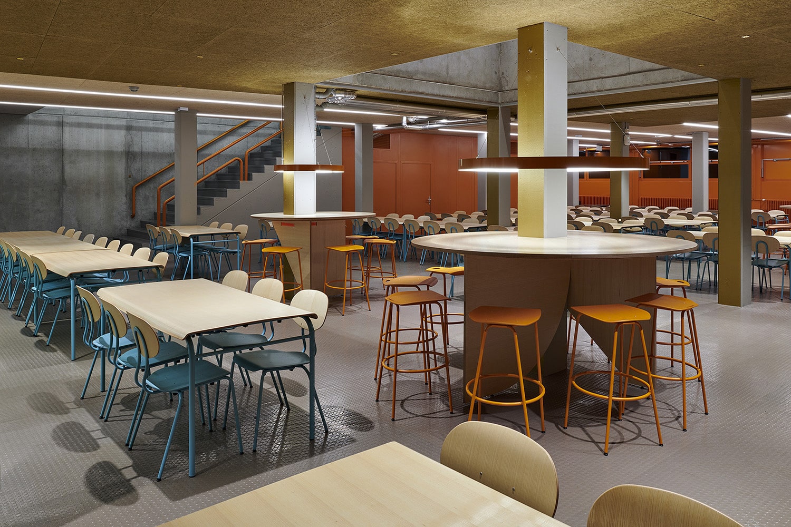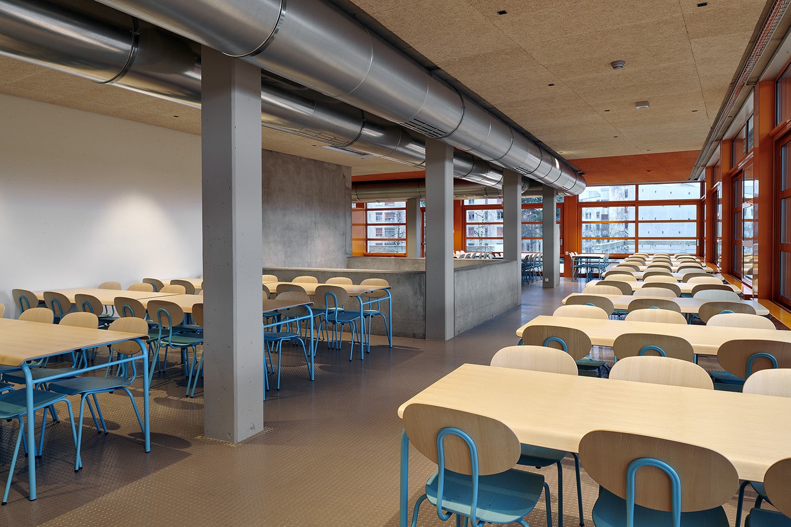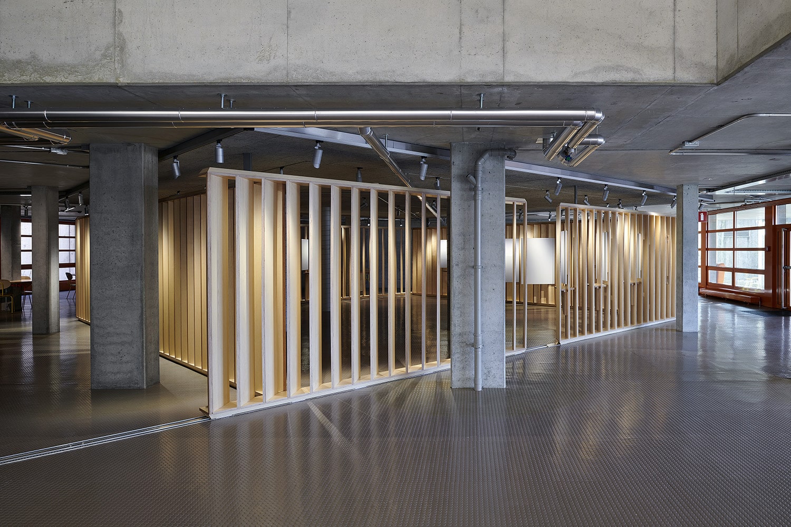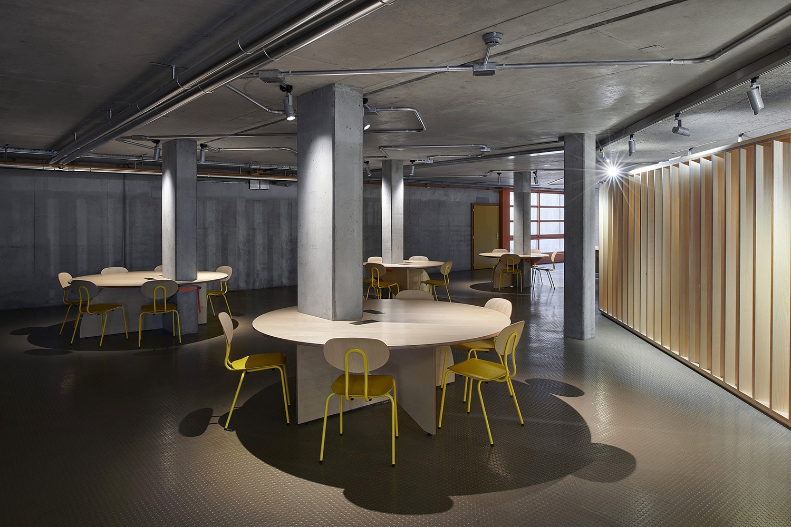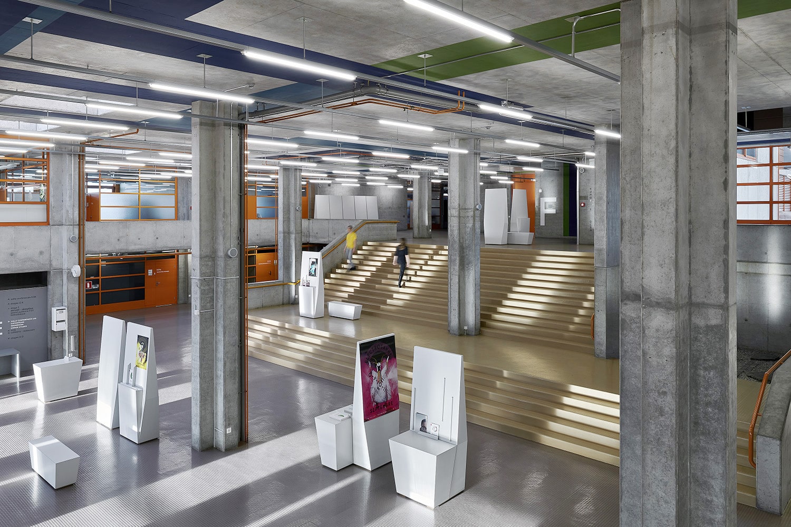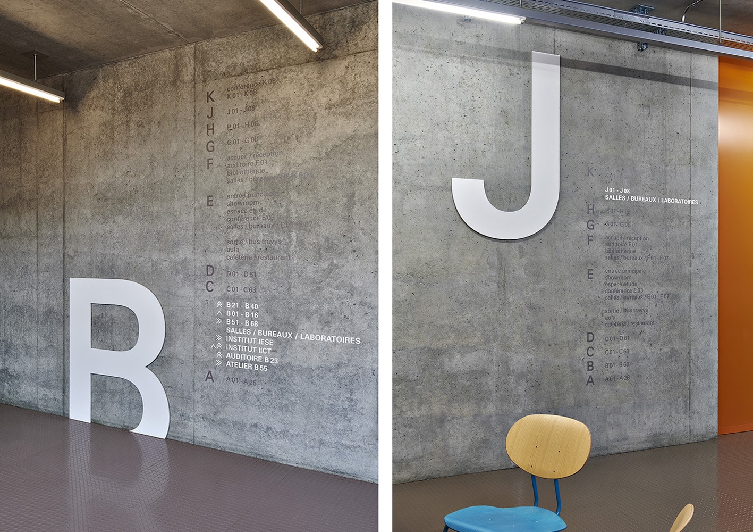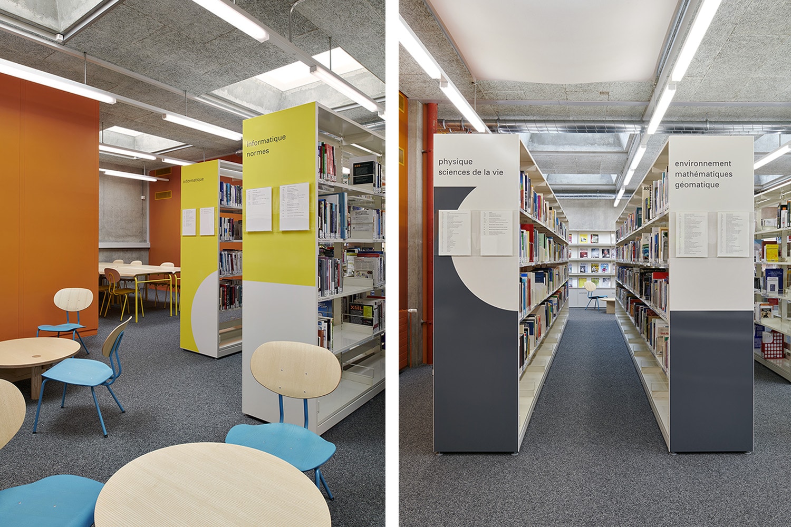ENGINEERING SCHOOL | heig-vd
location : yverdon-les-bains
client : dgip / architecture et patrimoine, vaud
collaborations : designers s.mösch and o.rambert, lighting concept f.dufour
construction manager : quartal and dolci architectes
photos : tonatiuh ambrosetti
context : renovation
concept : facilities, colour scheme, custom-made furniture, signage
the new facilities, existing as an extension of the original structure, enhance it while bringing a contemporary [feel/identity/footprint]. in order to contrast with the concrete, the new custom-made elements are made mainly of wood: chairs and tables, as well as two exhibition zones. [selected] spaces or colour accents instinctively differentiate the different areas, which are in turn indicated by signage subtly integrated into the architecture.
the new facilities, existing as an extension of the original structure, enhance it while bringing a contemporary [feel/identity/footprint]. in order to contrast with the concrete, the new custom-made elements are made mainly of wood: chairs and tables, as well as two exhibition zones. [selected] spaces or colour accents instinctively differentiate the different areas, which are in turn indicated by signage subtly integrated into the architecture.
